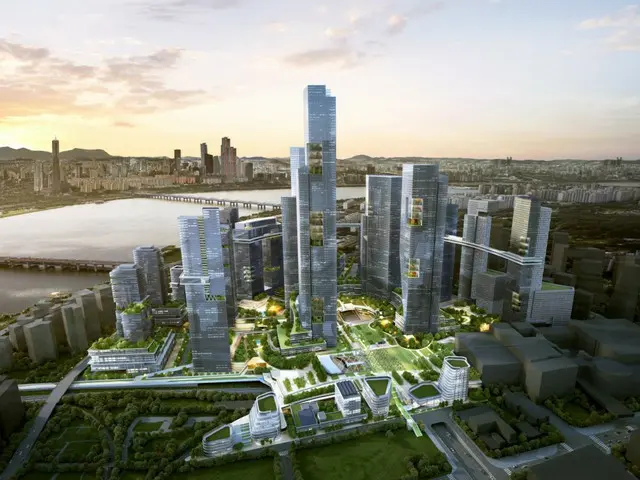The city held a committee meeting and announced on the 6th that it had revised and approved the "Designation and Development Plan for the Yongsan International Business District Urban Development Area." On February 5th, the city announced the construction of a 100-story landmark building on the site of the Yongsan Construction Depot.
The city announced a development plan to build a new facility at the city hall. The plan was approved at the committee meeting held on the 6th of this month. The city has divided the area into three zones based on its purpose: international business, business complex, and business support.
The area was originally designated as a Type 3 residential area, but was changed to a central commercial area at the meeting on the 5th. The city government has decided that private companies can apply for urban innovation and special construction zones to propose creative architectural designs.
The government has decided to support the construction of buildings with up to 100 floors by designating the area as an international business district and raising the floor area ratio to a maximum of 1,700%. There are 20 detailed areas in the international business district.
The city plans to flexibly adjust the size of the area by formulating a strategy that meets the demands of businesses and foreign capital. As traffic volume is expected to increase with the implementation of the project, the city plans to improve the surrounding roads and public transportation in the area.
A wide-area transportation improvement plan has been drawn up to improve transportation functions. This plan is scheduled to be finalized after deliberation by the Ministry of Land, Infrastructure, Transport and Tourism's Wide-area Transportation Committee.
In addition, the city plans to manage the traffic demand in the area and aim to increase the public transport share to 70%.
Based on the resolution passed the previous day, the city plans to announce the designation of the Yongsan International Business District as an urban development zone and development plan within July, with construction to begin next year after the implementation plan is approved.
The city has been formulating the development plan through repeated discussions with KORAIL and the Seoul Housing and Urban Development Corporation, and will continue to hold discussions in the future.
A spatial planning official said, "The uncertainty surrounding development related to the Yongsan Depot site, which had been abandoned for more than 10 years, has been eliminated. We expect the project to receive even more momentum."
Meanwhile, at the meeting, Jamsil-dong, Songpa-gu, Seoul, Samsung, Cheongdam, and Daechi districts in Gangnam-gu, Seoul were
Other proposals discussed included lifting the restrictions on land transaction permission areas that had been applied to the entire Namdaemun-dong area, as well as the development of Namdaemun-ro 5-ga in Jung-gu near Seoul Station, but all were put on hold.
On the same day, the city held the 5th Urban Planning Committee Rapid Integrated Planning and Development Project Authorization Subcommittee and decided on the Seongbuk-dong Public Redevelopment Project Development Plan.
The plan is to redevelop the area around 179-68 Seongbuk-dong, Seongbuk-gu, into a residential complex that can accommodate a total of 2,086 households (including 418 rental housing units).
This plan was not a uniform construction, but divided into Class 1 and Class 2 general residential areas, and low-rise terrace houses were constructed.
The height of the buildings will vary from under four stories to under 30 stories, and the weighted average floor area ratio of the development area will be 204.87% or less.
2024/06/07 06:19 KST
Copyrights(C) Herald wowkorea.jp 104

